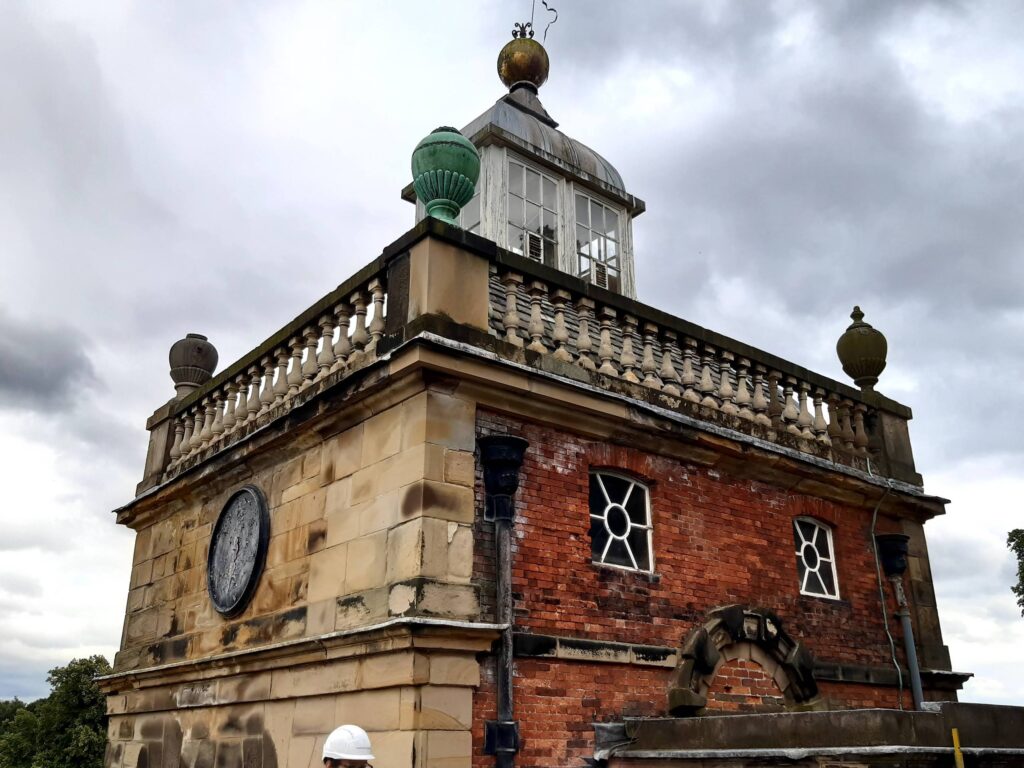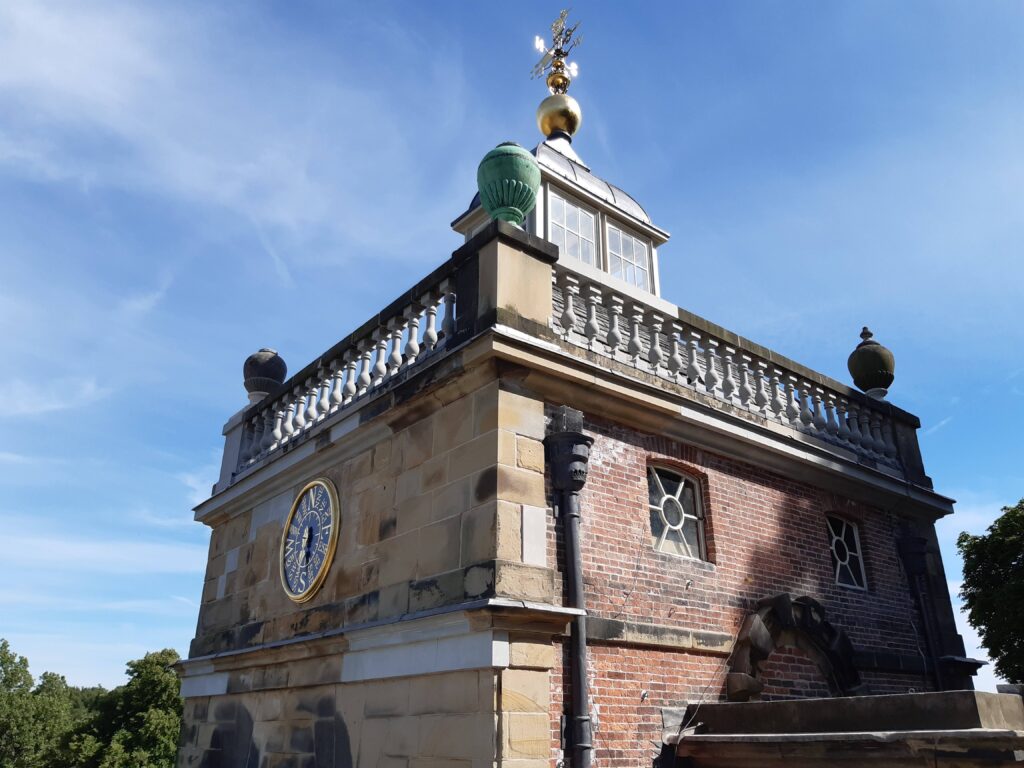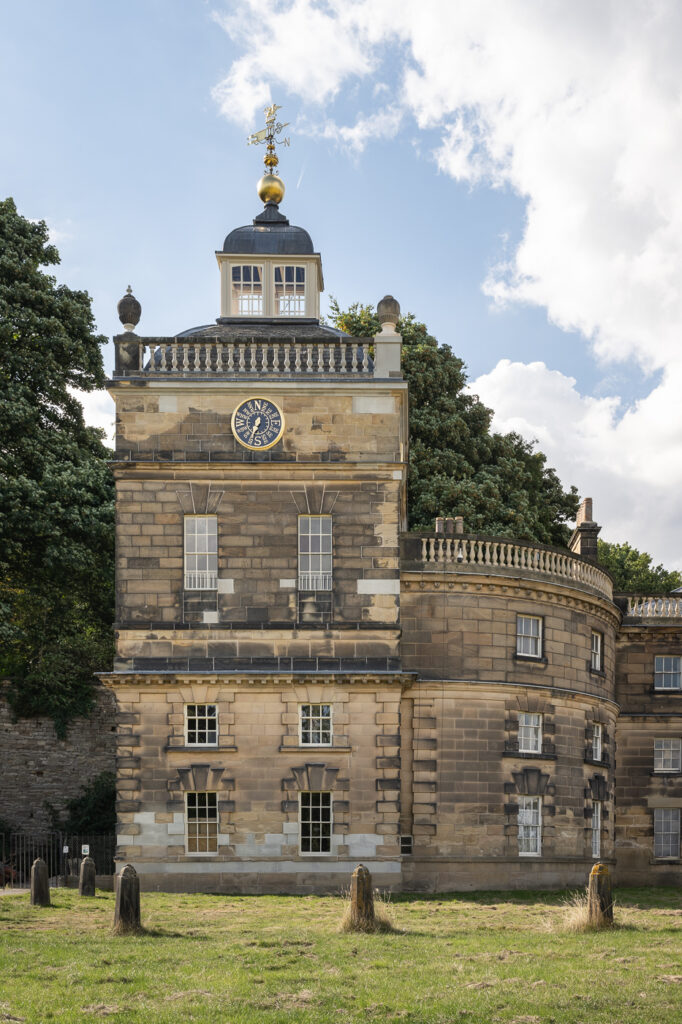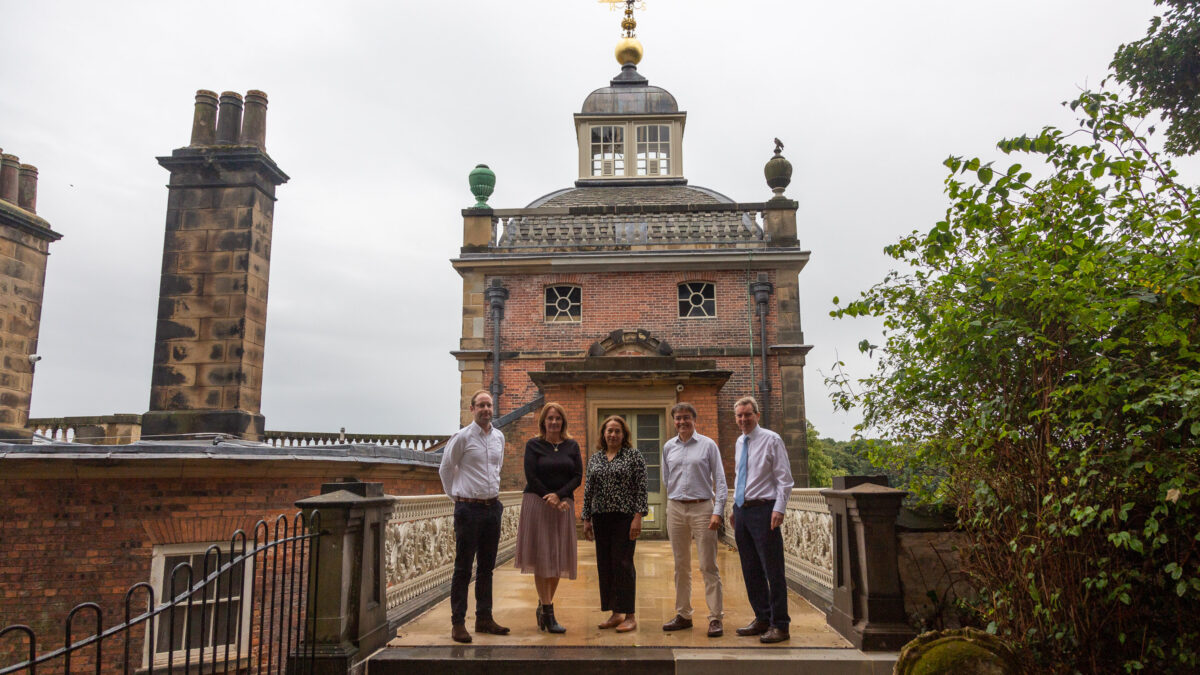The elegant towers that ‘bookend’ Wentworth Woodhouse’s spectacular Palladian East Front are a matching pair once again. The South and North Pavilions were the 1st Marquess of Rockingham’s finishing touches to his ever-expanding Georgian stately home. Along with huge swathes of the mansion, the pavilions had suffered from years of leaking roofs, which had caused substantial damage to rooms beneath. Both have now had their roofs and exteriors repaired by Wentworth Woodhouse Preservation Trust, as part of its 20-year masterplan to rescue the house from decline.
Having finished repairs to leaking roofs over the most historically significant interiors at the mansion during the pandemic, the Trust turned its attention to the North Pavilion. It was restored in 2021, utilising a £811,000 grant from the government’s Culture Recovery Fund, administered by Historic England, which also paid for roof repairs to the mansion’s North and South Quadrants and Long Gallery West.
With roof and stonework repaired and boasting restored golden clock faces and a gilded weather vane, suddenly the North Pavilion outshone its southern counterpart. The Trust swiftly raised funds for its repairs and a £885,800, seven-month external restoration, carried out by a team of highly-skilled heritage specialists, began in November. By this summer, the pavilions were a pair once again.


The project was led by award-winning architects Donald Insall Associates. “It brought together skilled heritage roofers, top conservation metal workers, lead-workers, and accomplished stone masons,” said the practice’s conservation architect Dorian Proudfoot.
Commented Dorian Proudfoot: “It has been a privilege to continue the restoration of the highly significant Flitcroft East Front at Wentworth.
“We worked with the same quality materials and methods originally used and added modern design tweaks to improve where possible. A particular challenge on this project, as with the mansion’s main roofs, was updating its roof drainage design to deal with the increase in rainfall, caused by climate change.
“The Georgians didn’t like downpipes spoiling the front of their buildings so we had to do clever tricks with the rainwater goods to respect the original design, while improving their performance.”
The project was funded by £702,608 awarded from the Heritage Stimulus Fund Round 2, which was administered via Historic England.
An additional £5,000 came from The Goldsmiths Company Charity and a £175,652 repair grant was awarded by The Hamish Ogston Foundation.
Committed to protecting heritage sites and supporting heritage construction skills, the Foundation’s funding brought a unique aspect to the South Pavilion project.
The Foundation is running a five-year in-work training and apprenticeship Heritage Building Skills Programme in the North of England to address urgent, long-standing heritage conservation skills shortages in the construction sector. Apprentices gain experience in stonemasonry, roofing, carpentry, joinery and plastering as they help repair historic buildings under the instruction of expert heritage conservation professionals.
Eight apprentices from the programme worked for several days alongside WWPT’s contractors, York-based specialists Pinnacle Conservation, Heritage Masonry Contracts of Bourne in Lincolnshire and Donald Insall Associates.
“Our practice has now spent four years at the house and the quality of the original craftsmanship we encounter constantly amazes us,” said Dorian Proudfoot.
“We strive to emulate it, by working with the UK’s most skilled craftsmen and contractors – the quality of this project readily attracts the best talent.
“But many are keen to pass skills on before they retire. Schemes like that of the Hamish Ogston Foundation play a very important role.”
Historic England’s Heritage at Risk Architect Giles Proctor said: “The repairs to the South Pavilion mean that almost the whole of the 606 foot-long East Front has been reroofed – a huge achievement for the Trust in less than five years, which helps to secure the future of this great palace.
“The Culture Recovery Fund Grant has cushioned the impact of covid, and the match-funding from the Hamish Ogston Foundation has been an enormous bonus, not only allowing work to go ahead, but also providing unique training opportunities for apprentices supported by the Foundation.
“They and others like them will be crucial to the survival of the craft skills which are essential for the preservation of our historic buildings.”
The project also benefited from the expertise of blacksmiths at Ridgway Forge in Sheffield, who restored the golden windvane on the pavilion’s tower. The original had been struck by a storm at some time. Only its globe remained on the roof, but Trust staff discovered the iron components had been stored in the mansion for safekeeping and Ridgeway Forge were able to restore it.
The vane connects to dials on the South Tower, which depict the direction the wind is blowing. So once again, visitors arriving at the stately home can glance up at the North Pavilion to check the time – and the South Pavilion to check which way their hats might blow.
Sarah McLeod, CEO of Wentworth Woodhouse Preservation Trust commented: “So much has been achieved. The most architecturally-important areas of the Mansion are now water-tight and the East Front is almost as it would have been in its Georgian heyday.
“This is all thanks to the work of many talented heritage specialists and the organisations which have generously given over £9.75m to the repair programmes we have staged since taking ownership of the site in 2017. There is still much work to do in our Masterplan, but we are determined to do it and the huge loyalty we receive from supporters, staff and volunteers makes all the difference.”

HISTORY REVEALED
As specialists restored and rebuilt, new information about the South Pavilion’s previous life was discovered…
Although North and South Pavilions matched in external appearance, they served quite different purposes.
The North Pavilion was used for staff and storage.
In a 1750 inventory the ‘lumber room’ on the ground floor was a store – old furniture, slabs of marble, leather portmanteaux ,two iron dripping pans and a cheese press were among its contents.
The first floor was the Tower Bedchamber containing a fire grate, two pairs of bedsteads with stiff hangings, two feather beds and bolsters, blankets, coverlets, three old chairs, two stools, a small looking-glass and a small square table.
In the 1820s part of the North Pavilion’s tower was the estate manager’s office and on 1832 plans the ground floor is listed as a sick room and and the first floor as a ‘Doctor’s Shop’.
But the South Pavilion had more importance.
House historians have found that the room on the top floor was stylishly furnished with feminine touches and may well have been used in the mid 18th century by Mary, the wife of the Second Marquess of Rockingham.
The son of the Fourth Earl Fitzwilliam, Charles Viscount Milton, used the top floor as his study in the years leading up to his inheritance of the title in 1833.
By the early 1800s that floor is described as Lord Milton’s Study.
It would have been a delightful place to work. It featured elaborate plasterwork in the neoclassical style, much popularised by the Georgian architect and interior designer Robert Adam, and had panoramic views over his family’s land, which stretched as far as his eye could see.
In addition, he could step from his office into the gardens via a private bridge.
The floor below, shown on plans from 1829, was the Credence Room, now thought to have held archives and records he would have needed to consult. The room could only be accessed by a staircase from the curved Quadrant Room on the ground floor.
On the ground floor was the South Tower room, which was also only accessible from the Quadrant Room. Here, the restoration team discovered a fireproof coffered ceiling with iron supports.
It seems the room was a store for the most important documents representing the family’s wealth – land and property deeds.
Trust archivist David Allott said: “Finding out more about the pavilion gives us an insight into the personality of Charles, who became the 5th Earl Fitzwilliam. He took his duties seriously and could have cultivated his passion for architecture in the room known as Lord Milton’s study.
“He was heavily involved in the design of the mansion’s main staircase, built for his father the 4th Earl Fitzwilliam in 1802.
“When he became the 5th Earl in 1833 that interest saw him lay the marble floor in the Marble Saloon in 1850 and, around the same time, insert the two bas-reliefs by John Gibson. Over a century later, during the mansion’s Lady Mabel College years, students could book the top floor, by that time known as the Adams Room, if they were expecting visitors.”

